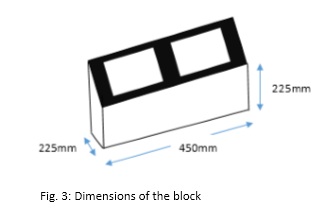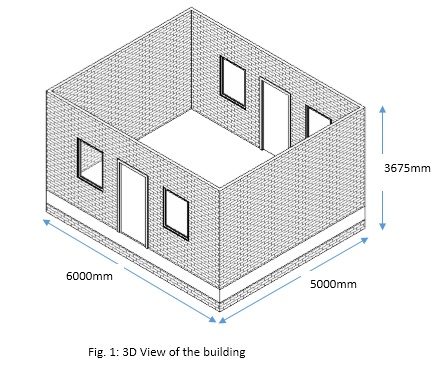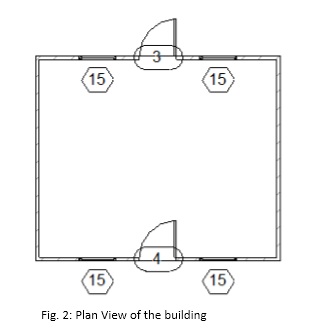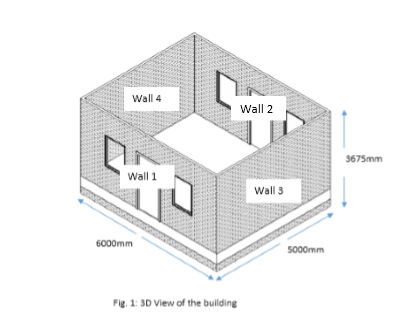A Simple Way to Know the Number of Blocks You Need for Your Building
Introduction
We all see walls everyday, we live in houses made with blocks, we plan to build some stores, shops, or some other types of structures that involve block walls. It is normal to be curious about the number of blocks you will need for this store or house. This knowledge has so many advantages, as it aids you in the planning process, it enlightens on your cost analysis, and for a client, it makes you have an idea about your own project and your constructor, artisan, or engineer will not be able to beguile you. The method described in this article is the simplest, it can be understood by anyone even if you had no knowledge of mathematics. All you need is something as simple as the basic calculator on your handset. The method gives a close estimate to the actual blocks needed. The procedure is discussed in this article.
For this procedure, a simple building plan shown below is used as an example. This building is a 6m x 5m store with one front door, one backdoor, two windows at the front, and two at the back as shown below.
The following basic dimensions and notes are used:

Objective(s) of the Experiment
This procedure is carried out to estimate the numbers of blocks needed for a simple building
Procedures
- The method is simple, as seen in Fig. 3, the block has a surface area of (0.450m x 0.225m) = 0.10125m2. This value is approximately equal to 0.1m2.
- Thus, if 1 block occupies 0.1m2 area of the wall, then 10 blocks will occupy (0.1m2 x 10) = 1m2 area of the wall
- This means that if we can calculate the areas of the walls in square meters (m2), then we only need to multiply by 10 to get the numbers of blocks we need.
- For the building shown in Fig 1 (re-shown below), the total numbers of blocks making up Walls 1, 2, 3, and 4 will be calculated, and the blocks which had been removed for the spaces for doors and windows are subtracted from this value.
- It can be seen that Number of Blocks for Wall 1 and 2 are equal; and Number of Blocks for Wall 3 and 4 are equal.
Calculations
1. Total Area of Wall Calculation
- Area of Wall 1 = 6m x 3.675m = 22.05m2
- Thus, area of Wall 2 = 22.05m2
- Area of Wall 3 = 5m x 3.675m = 18.375m2
- Thus, area of Wall 4 = 18.375m2 Total Area of Wall = 22.05m2 + 22.05m2 + 18.375m2 + 18.375m2 = 80.85m2
2. Total Area Occupied by Doors and Windows
- Area of 1 Door = 0.9m x 2.1m = 1.89 m2
- Thus, area of 2 Door = 2 x 1.89 m2 = 3.78 m2m2
- Area of 1 Window = 0.9m x 1.2m = 1.08 m2
- Thus, area of 4 Windows = 4 x 1.08 m2 = 4.32 m2 Total area occupied by doors and windows = 3.78 m2 + 4.32 m2 = 8.1m2
Thus, total area occupied by block = A1 – A2 = 80.85m2 – 8.10m2 = 72.75m2
From the explanations above therefore, the total numbers of blocks needed = 72.75 x 10 = 727.5 blocks (i.e. approximately 730 blocks).
Conclusion
Note that using this method, you can’t get exactly the numbers of blocks you need, but you can use this as an estimate. Also, calculations are not perfectly correct because of the following factors:
- There may be breakages and wastages during construction.
- The spaces occupied by mortar was not considered.
Credits: Samuel Alalade. Obafemi Awolowo University, Ile-Ife, Osun State, Nigeria.



